

IT STARTS WITH A DESIRE THAT MEETS FOCUSED CREATIVITY AND CONVERTS INTO A GREAT RESULT
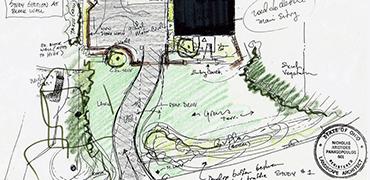
Program Determination
Site Investigation + Analysis
Schematic Design Concepts + Options
Preliminary Design Studies
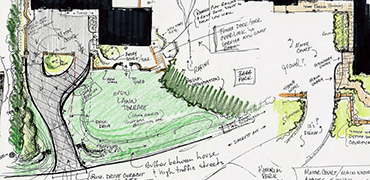
Design Refinement + Options
Final Design
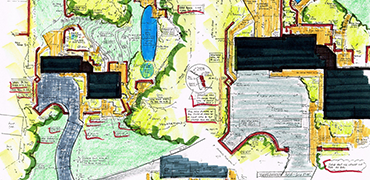
Detailed Construction Documents
Obtain + Evaluate Construction Proposals (Optional)
Construction Observation (Optional)
JONES PROJECT
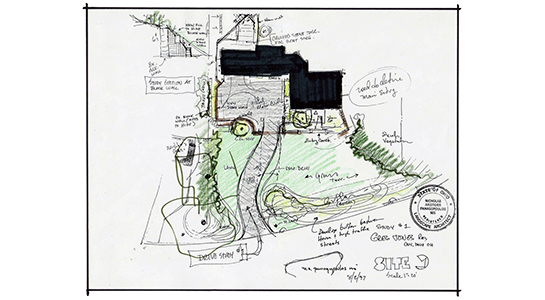
Site Analysis, Observations and Design Options.
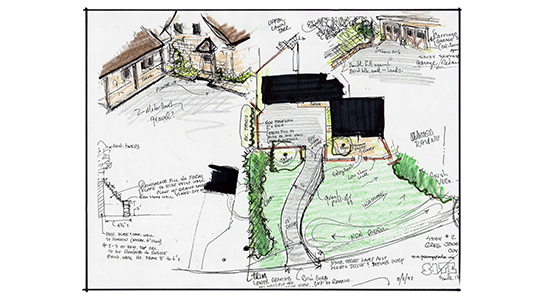
Study Sketches, Design Options Investigation.
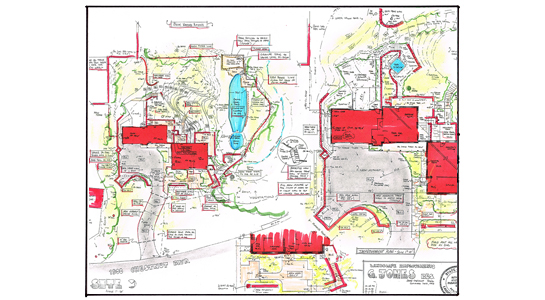
Final Detailed Construction Documents and a Photo Gallery of the Completed Project.
This 1½ story urban stone cottage is in fact a four level structure stepping down a wooded ravine with several cascading streams. The new owner wanted to restore and enhance the previously subdivided structure into a new single family residence while preserving the original charm and character and taking full advantage of the unique setting. An architect, landscape architect and contractor team was assembled to realize the owner’s dream. Exterior improvements included the creation of a new entry motor court with architecturally matching stone walls, re-sculpting the rear hillside into several terraces with plantings, paths and steps leading to a lower level lawn expanse, and a stream filled pool with an overlook deck at the far end.
Finished Project Gallery:
Please fill out the form and we'll get back to you asap